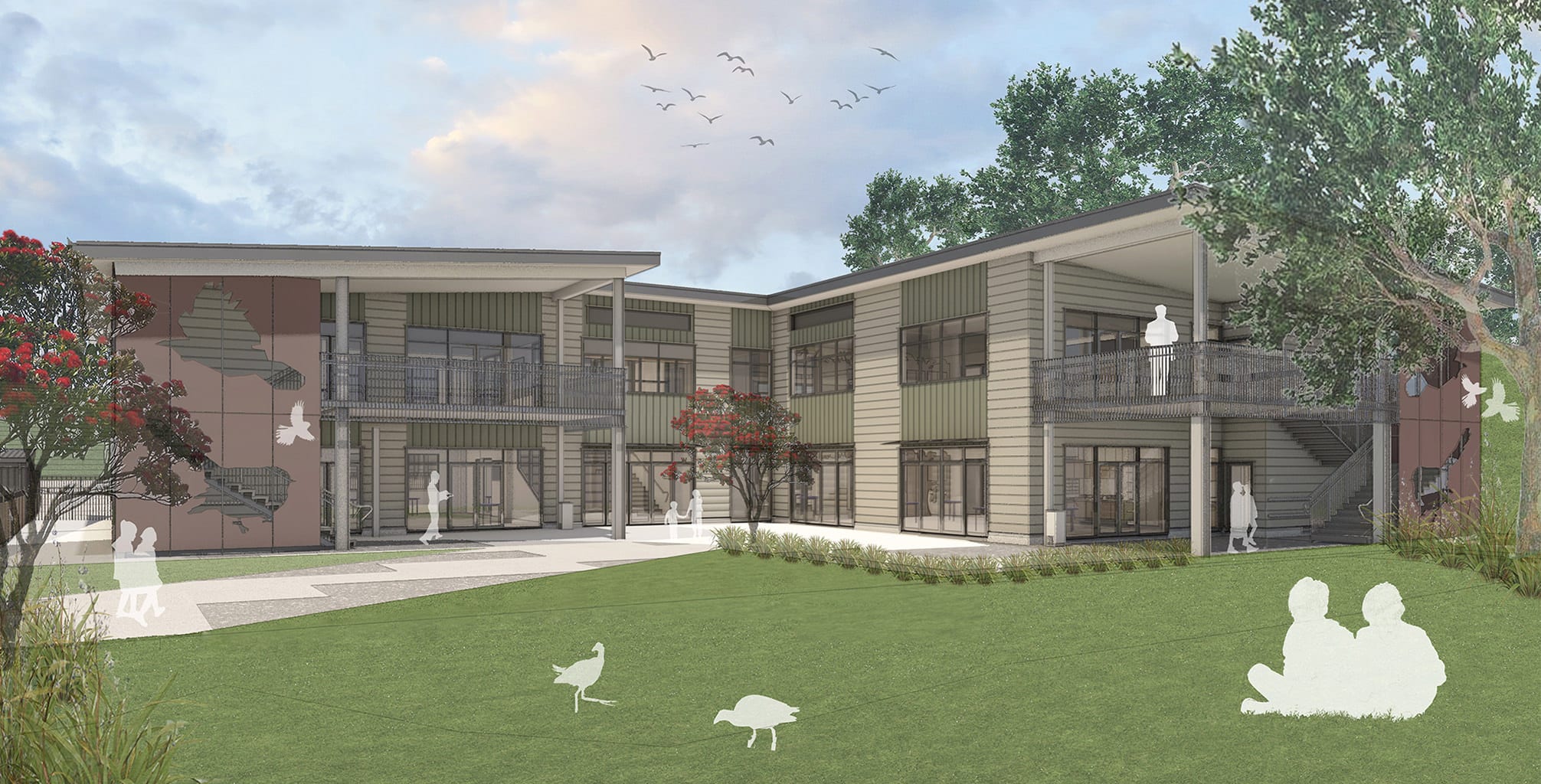Windy-Ridge-School

The interior is planned for the future as the school grows, with classrooms and break rooms of various sizes and types, as well as a central social staircase and gallery space. External learning spaces are accessible from both floors. , a rear bridge connects the building to the bank and orchard.

